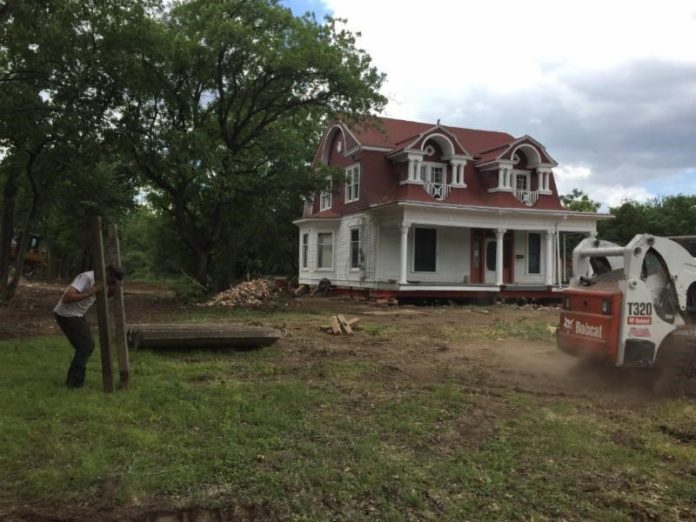History on the move
A part of Fort Worth history was on the move May 23.
The Talbott-Wall House at 915 Samuels Avenue since 1903 was moved across the street to the corner of Samuels Avenue and Pavilion. The Dutch Colonial Revival house was built by Dr. Richard D. Talbot (1860-1937), one of Tarrant County’s pioneer physicians. Early Dutch Colonial Revival homes are rare in Fort Worth and this is an interesting example, according to Carol Roark’s book, Fort Worth’s Legendary Landmarks.
The move was made in collaboration with Embrey Partners of San Antonio, who are building apartments on the bluff side of Samuels Avenue. Embrey Partners is also restoring the Garvey-Viehl-Kelley House at. Embrey recently broke ground on a 10-acre, 353-unit, Class A multifamily community on the bluff side of Samuels Avenue. Embrey will be restoring the c. 1884-1890 Garvey-Viehl-Kelley House at 769 Samuels as part of the project.
The Garvey-Viehl-Kelley House was built over several years and the two-and-one-half story house is a Free Classic adaption of the Victorian Queen Anne style, according to Roark book. William B. Garvey (1855-1915) was a business man with various business endeavors from being a news dealer to operating a grocery business.
Rumor is that a young Ginger Rogers practiced dance routines in its parlor. “This beautiful home is too important in the history of Fort Worth to allow it to continue to deteriorate,” said John Kirk, Embrey’s executive vice president of development. “We are excited to bring back such a rare jewel from its current state of abandonment and to have it be an integral part of our overall project Embrey has worked extensively with Historic Fort Worth, Texas Historic Commission and the US Army Corps of Engineers to help preserve this part of Fort Worth history, according to the company.
“Embrey has exemplified how developers and preservationists can work together,” said Jerre Tracy, executive director, Historic Fort Worth, Inc.
The Kelley will be adjacent to the original house and will feature views of the Fort Worth skyline, adjacent Trinity River and the future Trinity River Vision project, according to Kirk. “The view will be hard to replicate anywhere else in the city,” he said.
Embrey’s plans feature both luxury apartments and townhomes with attached garages with an urban farmhouse architectural theme designed to complement the original structures from the area. The Kelley will incorporate a dedicated amenity building featuring a business lounge, game room and upscale fitness center with a spin room, on demand workout zone and yoga courtyard. Outdoor amenities will include an infinity-edge pool with expansive views of downtown, a community biergarten, multiple dog parks and a pet washing station. The one- and two-bedroom, upscale apartments will average 914-square-feet and include attached garages, private backyards and surface parking. Occupancy is slated for spring 2018.
www.embreydc.com







