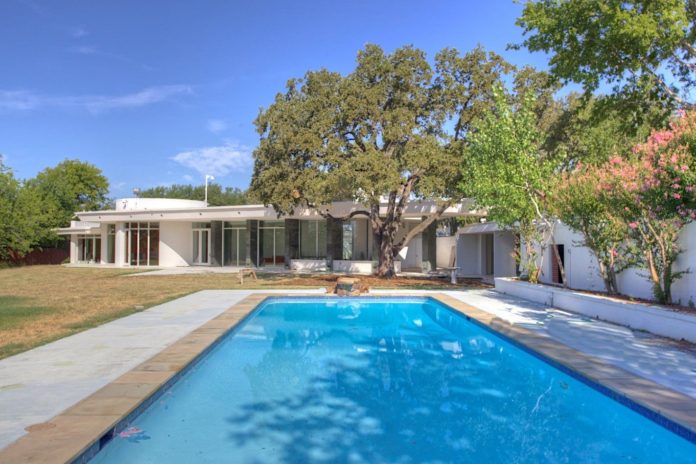Address: 4167 Charron Lane
List price: $1,350,000
Year built: 1953
Square footage: 6,012-square-foot main; 1,472-square-foot guest house
Bedrooms: 4
Baths: 4 full, 1 half
Clay Brants
Briggs Freeman Sotheby’s International Realty
Cell: 817-980-9500
Office: 817-7320-1205
This modernist landmark was scheduled for demolition before it was spared by a local investor. Now it has been restored to its former glory and is back for an encore.
Famed architect A. Quincy Jones was known in Hollywood as the architect to the stars. In 1953 he was commissioned by Andrew Fuller to bring some of his glitz and glamour to Fort Worth. Jones designed another home in town as well, for Eddie Chiles, in Westover Hills.
The Andrew Fuller House was completed in 1953 and lived a charmed life for decades, nestled in the then-up-and-coming Ridglea Hills Addition. But by 2012 the sprawling modern mansion had fallen into disrepair and was held by a bank trustee. It seemed that demolishing the house and dividing up its valuable acreage was inevitable (the home originally sat on 17 acres and the gated estate still boasts 2.5 acres).
Luckily, an investor stepped in to save and restore the historic residence. The intensive restoration and renovation project lasted over 18 months with a focus on preserving the architectural integrity while modernizing for comfort and efficiency.
After new roofing was installed, the intricate inlaid wood floors were restored, window walls were replaced with upgraded materials and the HVAC system was entirely updated with modern and efficient equipment, the home received the Residential Rehabilitation Award at the Historic Fort Worth, Cantey and Lecture Preservation Awards.
You will find interesting geometry, from unexpected angles to oval shapes, lending to the drama and charm of the residence. The home is tied together by both color and texture. Receding white is complemented by stone gray fireplaces and rectangular columns. This blends with warm woods throughout, which are found in inlaid floor designs, built-in additions and paneled walls.
In the vast kitchen you will find high-end, commercial-grade equipment, including a Viking range and dishwasher, along with gleaming white marble. The space is ideal for catering the most lavish party.
Outdoors is designed for luxurious entertaining as well. There is a shady courtyard with its own dramatic waterfall and a diving/lap-pool overlooking the huge green lawn.
One of the three two-car garages has been converted to a game room, leaving four covered parking spaces plus a porte-cochère. There is even a guest house with bedroom, living room, kitchenette and two full baths.








