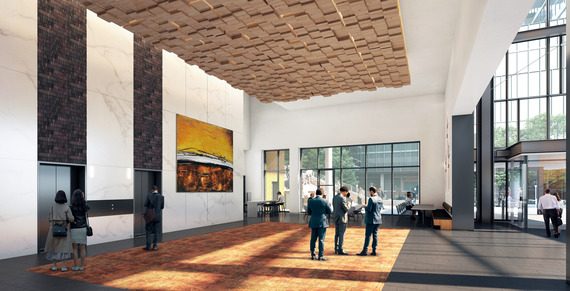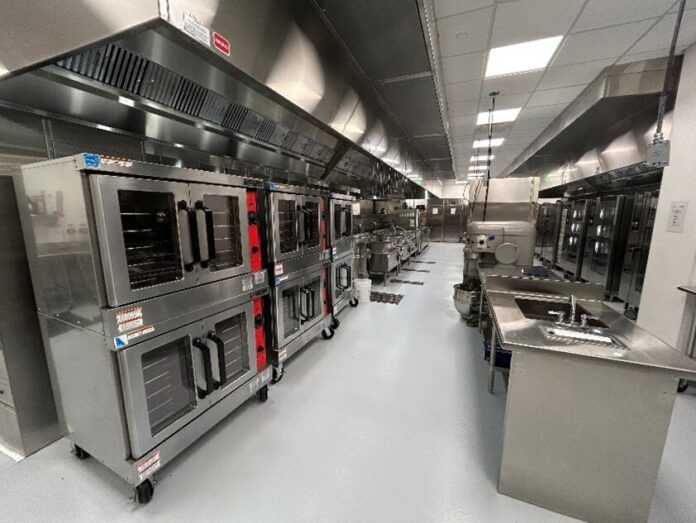State-of-the-Art Catering Kitchen, New Tasting Room Open
After 40 years, the Fort Worth Convention Center’s catering kitchen is now worthy of the culinary expertise and delicious banquets created there.
A 9,720–square-foot state-of-the-art kitchen, part of Phase 1 of the center’s expansion, is the first section to become fully operational this spring. Located on the east side of the building, the kitchen is now closer to the center’s ballroom and includes dry goods storage, offices for Trinity Food & Beverage staff and a tasting room for center clients.
Trinity F&B General Manager Virginia Taylor and Chef Brent Hines say the kitchen’s size and increased amount of equipment make meal preparation for thousands of guests more efficient. For clients attending conventions and galas, this translates to fresher feasts, faster service to table and better tasting cuisine.
With food and beverage revenues making up about a quarter of the center’s operational budget, guest dining experience is vitally important. A new tasting room with clean lines, quartz table and Texas textures overlooks the kitchen so clients can be served by the chef or sous chef straight from the grill/oven/refrigerator for their tasting experience.

Southeast Entrance to Open This Summer
On Commerce Street, the convention center’s new Southeast entrance, terrace, lobby and coffee bar will be substantially complete and is expected to open by June.
The lantern box atrium will flood the center’s lobby with natural light, while the terrace will provide additional outdoor seating and small event or pre-function space for clients. Inside the new lobby space, a grab-and-go café and coffee bar proudly serving Starbucks with additional seating will encourage networking between conference sessions or simply be a place to chill.
New interior design reflects the Fort Worth, Texas ambiance with rusty browns, natural woods and sunset shades of orange and red. Novel carpet even incorporates subtle cattle brands within the pattern.





