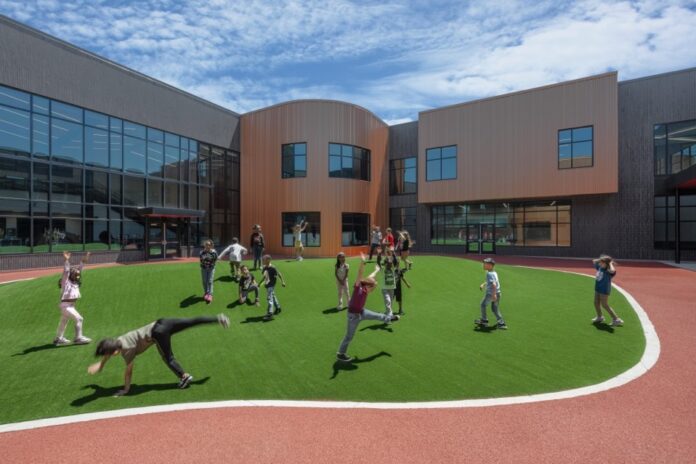Reeves Elementary opens doors for students, joining Martinez and Hill elementary schools in fast-growing North Texas district
Denton Independent School District (ISD), in partnership with Pfluger Architects, completed construction on the third prototype design elementary school – Reeves Elementary. The campus opened its doors for students in August and follows the completion of Hill Elementary and Martinez Elementary, each school a 113,500-square-foot learning facility with capacity for 750 students. Martinez Elementary was completed first, in August 2024, and all three campuses are part of Denton ISD’s 2023 capital improvement plan that was overwhelmingly approved by district voters. Denton ISD is in one of the fastest-growing counties in the United States, according to U.S. Census data, with 4,000 new students expected to enroll in the next five years. That growth made it necessary for the district to open three elementary schools quickly – including one within a year of bond passage. That urgency set the pace, but a collaborative visioning process set the tone for a redefined elementary model. Rather than repeat their old model, the district launched a visioning process grounded in learner needs, staff input, and community priorities. The result is a prototype built not around hallways and silos, but around connection – increasing educational space by 28% while reducing the building footprint and exterior access points.
A central hub merges library, dining, and outdoor learning into one open, visible core. Classrooms and special programs extend from this space, creating a layout that encourages collaboration, movement, and choice. This new two-story model centers daily learning around an active hub – where dining, media, outdoor space, and collaboration are fully integrated. Grade levels flex around the core based on fluctuations in capacity and growth. “The district was ready to rethink how students learn and teachers teach, with the whole school an active, fully connected neighborhood,” said Christian Owens, Principal Design Director at Pfluger Architects. “The design centers on a shared hub that merges the library, dining commons, and courtyard into one open, active space. Classrooms and programs radiate out from this heart of the school, creating clear sightlines, encouraging movement, and supporting different styles of learning.”
Classrooms, collaboration zones, and outdoor areas are physically and visually linked, supporting passive supervision without disruption. Intervention pods, calming rooms, and shared collaboration areas adapt to daily instructional needs and campus operations. The building is easy to navigate, with clear sightlines and logical zoning that support supervision without barriers. Controlled daylighting, high-performance glazing, and outdoor views create calm, focused spaces that support wellness and learning.
Martinez, Hill, and Reeves Elementary Schools are the first to use this new prototype centered on visibility, safety, and flexibility. Though they share a common layout, each responds to its own site and community, with a color palette that echoes the feeder high school – reinforcing identity, connection, and community from the start. The compact layout reduces exterior walls, limits access points, and maximizes learning space. Martinez and Hill elementary schools were built using prefabricated wall panels. While grading began, wall panels were prefabricated off-site and installed once foundations were set. The prefabricated wall system minimized onsite labor, enhanced envelope quality, and expedited the building’s drying-in process, saving both time and energy.
Pfluger and CMTA performance engineers designed the schools for long-term performance – aligning educational goals with efficient solutions that reduce energy use, improve air quality, and lower long-term costs. The three prototype schools were designed together to reduce energy use, improve air quality, and support student wellness – with a goal to reach an Energy Use Intensity of 20 or less. Martinez Elementary is tracking at an impressive 18 EUI, and with Hill Elementary, the two schools are expected to earn a combined $4.2 million in tax credits that will help support future capital investments. Because Denton ISD focused on performance from the very beginning, the district now qualifies for Clean Energy Tax Credits through Elective Pay. “As we designed these buildings, we thought about learning on display and how we ensure everywhere we go in every part of the building, there’s an opportunity to see learning, to participate in learning, and to collaborate,” said Dr. Susannah Holbert O’Bara, superintendent of Denton ISD. “Students and teachers benefit from flexible spaces that encourage autonomy, teamwork, and interaction across programs. It’s a transparent, scalable model designed to grow with its community.”
Each school was named for long-serving educators in Denton ISD – Anita Reeves was a teacher in Denton ISD for 35 years, Fred Hill was the first African American man to serve on the Denton ISD Board of School Trustees, and Dorothy Martinez was a longtime Denton ISD teacher and member of the Board of School Trustees. Balfour Beatty was the general contractor for the three campuses.






