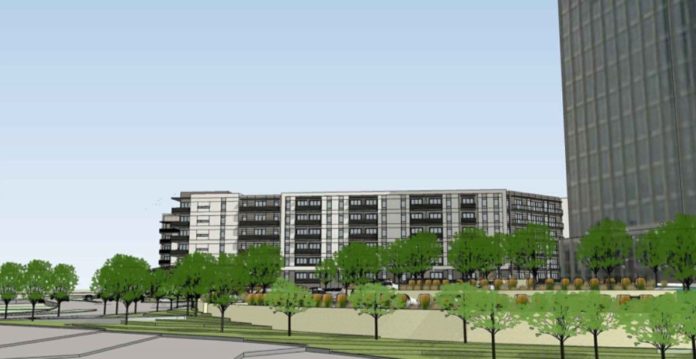Plans for a new apartment complex and parking garage in downtown Fort Worth were presented Thursday to the Downtown Design Review Board (DDRB), a committee tasked with making sure all downtown buildings follow a uniform standard.
One of the projects, a 345-unit apartment complex, will be located on 2.8 acres of land at the northwest corner of West 5th Street and Summit Avenue, by the Pier 1 building. The other project, a nine-story parking garage with retail space on the ground floor, will be located on 702 Houston Street.
Before the projects can begin, however, property owners must obtain a Certificate of Appropriateness from the DDRB, which will allow for new development or remodeling. After receiving the Certificate of Appropriateness, the owner can apply for a building permit.
Property owner Hines and Dallas-based design firm GFF Architects applied for the certificate. Hines is currently in the process of selling the property to Alliance Residential, a real estate company based in Phoenix.
The DDRB motioned to approve a Certificate of Appropriateness for the apartment complex with a stipulation to continue working with city staff to make certain changes to the design plan, such as deciding where to put trees along the corner of West 5th Street.
The applicants requested that there be no sidewalk toward Forest Park Blvd. However, the DDRB denied this request.
The applicants also requested to have a five-foot-wide sidewalk as opposed to the DDRB’s required 10-foot sidewalk.
Board member Jim Richards said the sidewalk is not a high-traffic area, so the DDRB approved the request to reduce the size of the sidewalk.
So far, the applicants for the apartment complex have been compliant with following the recommendations of the city staff as well as Downtown Fort Worth Inc. (DFWI), an organization that advises downtown projects, said Sevanne Steiner, senior planner for the Downtown Urban Design District.
DDRB vice chair Henry Borbolla, who acted as chair of the committee as Chair Nina Petty was unavailable for the meeting, said he liked the way the apartment’s design complements the Pier 1 building.
The apartments will be six stories high on its west side and seven stories high on its east side. It will also have 97 terraced parking spaces, with each terrace divided by four-foot walls and landscaping.
“It’s a nice-looking structure,” Borbolla said. “I’m glad the color palate will complement the Pier 1 building. It seems to have the feeling like it’s built together.”
The other proposed development, a parking garage owned by XTO Energy, is yet to receive a Certificate of Appropriateness. The DDRB motioned to grant a continuance to the project, which will allow the owners and designers to continue working with city staff and DFWI before making a decision as to move forward with the project or not.
Some items that the applicants will discuss with city staff and DFWI include adding glass around the stairwells on the corners of the structure and adding awnings along the retail portion of the structure.
Design firms RTKL and Walker Parking Consultants are the designers of the project. The garage will have 850 parking spaces and about 23,000 square feet of retail space on the ground floor.






