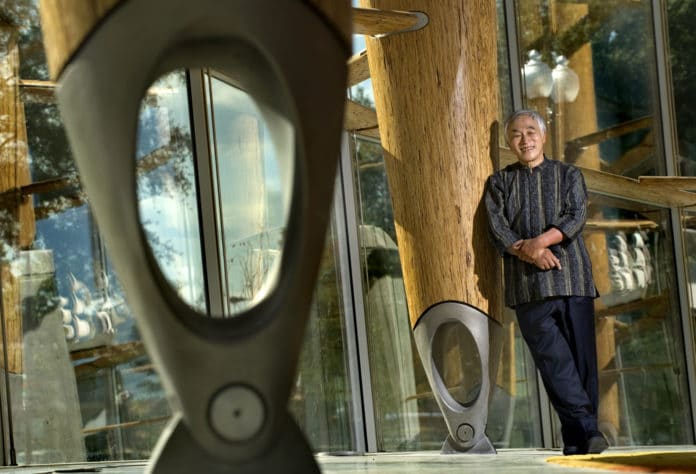Bing Thom, the Hong Kong-born Canadian architect who was hailed for his design of the new building to house Washington’s Arena Stage and for the structure’s potential to transform an entire quadrant of the city, died Oct. 4 at a hospital in his native city. He was 75.
He had suffered an aneurysm, according to the website of his architectural firm.
Thom’s design for the futuristic Mead Center for American Theater, which under its swooping roof houses the Arena near the waterfront in Southwest Washington, received unstinting praise from arts writers. The building, reportedly costing more than $130 million, opened in 2010 to put several stages under one roof.
The Arena, which began in 1950 and opened in 1961 at its current location, became one of the country’s most influential and prominent regional theaters. But the facilities, including the adjacent Kreeger Theater, became unsuited to its growth. Seating, technical systems and backstage space became obsolete.
To maintain its history, Thom kept but refurbished the two original buildings and added a third theater, placing everything under an enormous cantilevered roof, with a centralized lobby. The 200,000-square-foot Mead Center, as the complex is called, contains about twice as much space as the older theater.
His design won plaudits as visually arresting and technically adept and as a structure that transcended its fundamental purpose. In The Washington Post, architecture writer Roger K. Lewis praised the final result as an “aesthetically bold, sometimes theatrical, architectural ensemble unlike anything else in Washington.”
Contrasted against the stark rectangularity of so much of the city and its buildings, the Mead Center was regarded as an important contribution to urban design. At the same time, it was regarded as admirably responding to the demands of the performing arts.
The twin values of contributing both to the city and to theater conformed to Thom’s ideas about the transformative purpose of architecture. When he began work on the project, he quipped that the area was so sketchy that “cabdrivers didn’t want to take me there.”
As described on his firm’s website, he was intent on “building beyond the building.” A major aim was to bring the inside out, and the outside in, to make what happened within the building part of the urban experience and to make city life part of the building.
Another of Thom’s projects in the District was the new Woodridge branch of the D.C. Public Library. The sweeping glass wall of the building shows an affinity with the Mead Center in Southwest.
In Fort Worth, Thom’s firm designed the Tarrant County College downtown campus that opened in 2011. The $139 million building won a
Texas ASLA Honor Award for public design. Part of the plan for the design was to create more of a connection between downtown and the Trinity River waterfront. Thom also designed bridges for the Trinity River Vision project, but the designs were not chosen for the project.
Bing Wing Thom was born Dec. 8, 1940, in Hong Kong and came to Vancouver with his family at 8. He said that he was the only child in his elementary school of Chinese heritage and that he did not speak any English.
“For the first month or so, I had a fight every day because somebody called me names,” he later told the Vancouver Sun. “But it doesn’t matter – I got a thick skin from that and a thick head.”
He developed an interest in architecture from an uncle, who ran an engineering firm in Hong Kong.
At the University of British Columbia, he studied under the noted architect Arthur Erickson and later worked for Erickson as a project manager on the Robson Square Courthouse in Vancouver and the Roy Thomson concert hall in Toronto. Thom graduated in 1966 and within a few years received a master’s degree in architecture from the University of California at Berkeley.
He spent the early 1970s in Tokyo working for Japanese modernist architect Fumihiko Maki, who later won the profession’s highest honor, the Pritzker Prize. Thom went into business for himself in 1981, opening an office in Vancouver.
Over the decades, his projects included the Xiqu Centre opera house in Hong Kong. Most indelibly, he helped shape the look of urban British Columbia, including the Pacific Canada Pavilion at the Vancouver Aquarium and the Chan Centre for the Performing Arts at the University of British Columbia
Survivors include his wife of more than 50 years, Bonnie. He had no children but noted, “All my buildings are my kids.”






