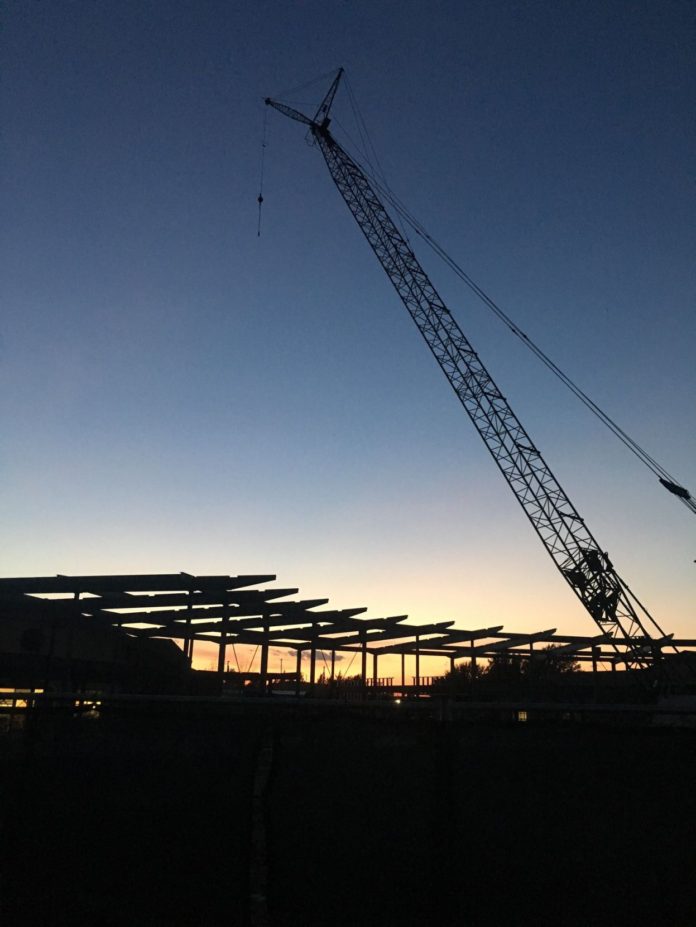All Saints’ Episcopal School
9700 Saints Circle
Fort Worth 76108
817-560-5700
www.aseschool.org
The students at Fort Worth’s All Saints’ Episcopal School will soon have a new gathering place to break bread, study and congregate.
A 30,000-square-foot, $16.5 million student union is under construction on campus. The project broke ground in May and is expected to be completed in time for the start of the fall 2018 school year.
The union will connect the lower, middle and upper school buildings through its semicircular, 190-degree design that circles the bell tower and faces the chapel.
“We built everything around the bell tower,” said John Jackson, superintendent with Linbeck, the project builder. “It was very important for us to keep that bell going because it means a lot for the campus to be able to hear that bell.”
Jackson, a construction industry veteran with 28 years at Linbeck, said that while the semicircular design is more challenging than a typical linear building, “It just makes it more interesting and something to look forward to every day.”
Linbeck is the design builder for the new union, with Overland Partners working as design architect and Good Fulton Farrell as the architect of record. The three companies have worked hand-in-hand on the design and construction process.
The project also included an expansion of the chapel that widened the building to add 150 seats, room for the choir and accommodation for a new digital pipe organ, which was funded by donors from All Saints’ Episcopal Church.
According to Linbeck vice president and client executive Rebecca Burleson, the goal of the chapel work was to allow the student body and community to gather together in the space.
Similarly, the union dining space was also designed to accommodate multitudes of students from various grades.
“As we met with the school and went through an early collaborative process with them,” said Overland Partners Associate Principal Joel Albea.
One of the ideas was to create a student union that allowed for more interactions between students.
The union was designed to tie into the buildings already on the campus, particularly the chapel, he said, and reflects that in its use of materials. For instance, the entire north wall of the dining space is glass, to reflect the glass in the chapel. And the wooden beams on the chapel ceiling are echoed in the wood in the ceilings of the union.
There is also a cream-colored stone featured on the chapel and in the bottom of the bell tower called shellstone that shows up as part of the accent pieces of the dining hall. Finally, the same campus building brick is used in part of the union.
Burleson said Albea used the expression, “It’s not just the communion of the saints, but the common union” when talking about how project will help bring the students together.
While the main function of the space will of course be an eating area, Burleson pointed out that there are specially designed areas throughout the union for students to gather.
“There will be dining seating and the students will go get their food and sit,” Burleson said, “but there are these drop-down soft seating areas because when it is not functioning as dining it is a place for the students to come to work on team projects, study or just take a few minutes.”
The building also includes a conference room, break room, administration area and offices.






