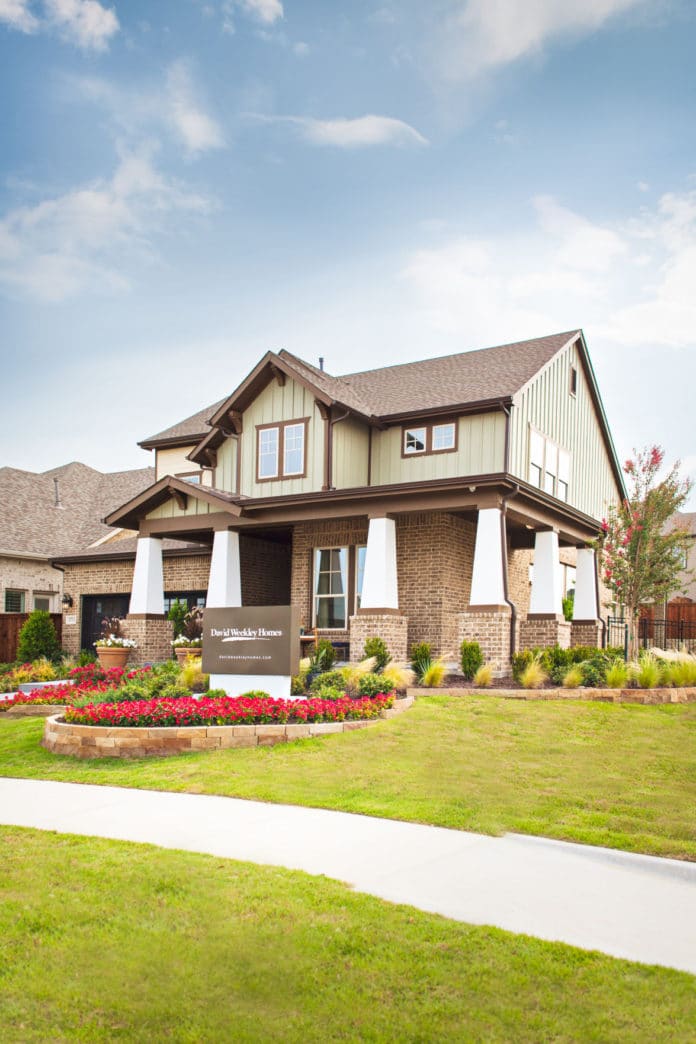Homes in the sprawling Walsh development will redefine the look of new homes by taking a page from the past.
Instead of typical cookie-cutter suburban houses with irregular rooflines, brick facades enhanced with touches of stone and soaring porticos, the Walsh homes are intended to reflect the look of homes from earlier eras.
To achieve that goal, developer Republic Property Group (RPG), created a 137-page pattern book to guide the seven homebuilders selected for the initial phase of the 7,200-acre development that straddles the Tarrant-Parker county line. Walsh is named for the family that owns the land, the former Walsh Ranch.
“Our goal is to build a timeless community that is as relevant and vibrant aesthetically in 100 years as it is now,” said Jake Wagner, co-CEO of RPG.
Located where Interstates 20 and 30 merge, the development is only 12 minutes west of downtown Fort Worth, allowing Walsh to offer new homes, schools in the Aledo Independent School District and a quick commute to many of Fort Worth’s major employers.
With that in mind, RPG set out to create a community with a distinctively Fort Worth feel and connection that draws its inspiration from the architecture of Fort Worth’s historic neighborhoods such as River Crest, Monticello, Park Hill, Berkley Place and Westover Hills.
The development team visited more than 35 communities in eight states to determine what appeals to homebuyers in both style and amenities.
“Our goal is to build Fort Worth’s next great neighborhood,” Wagner said.
The Walsh stylebook offers architectural guidelines for houses that will be distinctive and fit the character of carefully curated neighborhoods. Six architectural styles are available to buyers in the first phase of Walsh homebuilding: arts and crafts, colonial revival, Mediterranean, Texas vernacular, transitional and Tudor revival.
Homes in the arts and crafts style embrace the craftsman, prairie and American four square designs, which were favorites of architects such as Frank Lloyd Wright. Features of these homes include wide front porches, dormers and low-pitched roofs with large overhanging eaves. The Walsh pattern book is specific for that development. Other RPG communities have had architecture guidelines, but nothing to this degree of sophistication and detail, according to Walsh officials.
Colonial revivals are typically two-story homes with clean, simple lines, porches supported by columns across the entryway and gabled or hipped shingle roofs.
Walsh’s open and airy Mediterranean homes will feature cast stone or wooden window and door surrounds. Other details include iron finial caps, decorative window grillwork and small round or hexagonal windows.
Rectangular-shaped Texas vernacular homes will have wooden beams and columns and will feature materials such as stone, stucco and siding to make them seem like an extension of the natural environment of a sweeping prairie and gentle rolling hills.
Transitional homes will showcase exteriors with a mixture of stucco, wood, stone and painted brick and an abundance of windows. Overhangs with exposed rafters, prominent chimneys and dormers are other distinctive features of these homes.
Examples of Tudor revival homes are prominent in Fort Worth’s well-preserved historic neighborhoods. They are designed to look like charming English cottages with half timbering, multi-pane windows and asymmetrical gables. The Walsh version will incorporate these features but with lighter colors and larger windows.
RPG insists that each house built at Walsh must pass through an architectural review committee before the building process begins. This insures architectural diversity on each street, which protects the integrity of the community, Wagner said.
The pattern books also includes requirements and recommendations specific to individual lot types and sizes.
“We have eight different lot sizes and configurations,” Wagner said.
“It’s a very, very unique neighborhood,” said Elizabeth McCoy, market area manager for Williams Trew, which is opening a new Parker County office in part to sell homes in Walsh. “It was so thoughtfully and carefully planned, both in the look of it and the amenities. It’s nothing like I’ve ever seen before.”
At build-out, Walsh is expected to be the size of a small town with 15,000 homes and 50,000 residents. It will also have multiple elementary and middle schools, stores and restaurants, corporate campuses and medical facilities.
Wagner said it is the largest residential development within a 15-minute drive of a major city’s downtown anywhere in the country.
Among the amenities planned for Walsh are family pools, co-working spaces, sports fields and courts of all types, a lagoon for kayaking or fishing, hiking and biking trails, and a Makerspace, where children, hobbyists and entrepreneurs have access to tools and technology to pursue their interests.
Builders in the development are David Weekley Homes, Dress Homes, Highland Homes, Toll Brothers, Village Homes, Britton and Fort Worth-based HGC.
Home prices in Walsh will start in the high $200,000s.
RPG removed the barricade across its major access street in April to officially open the new development to prospective buyers. In addition to model homes, builders created an initial inventory to give the development initial presence.
“Builders have been overwhelmed with interest ever since the barricade came down,” McCoy said. “There has been so much demand and Walsh has everything – new construction, good schools and it’s in Fort Worth. It’s just so unique.”
Dallas-based RPG has developed and managed more than $7 billion in residential and commercial projects in eight states since its founding in 1967. Its other master-planned communities include Frisco’s Phillips Creek Ranch and Light Farms in Celina.
RPG is developing the Villas at Legacy West and has contributed to projects such as Stonebridge Ranch in McKinney, Lantana in Denton and Lake Forest in Dallas.






