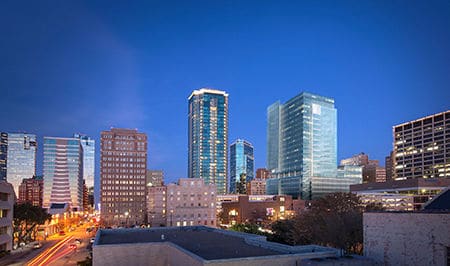When Frost Tower opens for business in early 2018, the 25-story structure will transform the Fort Worth skyline.
“The building was a no-brainer,” said Laura Bird, president of project developer Anthracite Realty Partners LLC, set to occupy the top floors of the $115 million building set for 640 Taylor St.
Bird explained its history at an Oct. 5 CREW Fort Worth luncheon. The nonprofit commercial real estate advocacy group for women learned how Bird and husband Greg’s vision took flight in a structure that’s expected to change western downtown.
The Birds chose the location not just for any old building, but for one they could call home, Laura said. Though Frost Bank is its anchor tenant and namesake, the structure is being built by Jetta Operating Co., for which Greg serves as president and CEO. Anthracite Realty Partners, an affiliate of Jetta, will build and own the building
After considering locations away from downtown, the Birds chose a location formerly occupied by a parking lot.
Ground broke for the structure in October 2015. At that moment, a woman taught to pour concrete when she was a teenager realized a dream. Laura Bird grew up the daughter of a construction veteran and learned the industry ropes before earning a Bachelor of Science degree in building construction from Texas A&M University in 1982.
She soon gained hands-on experience with J.W. Bateson Co. before joining Linbeck Construction Co. and Lincoln Property Co.
In 1991, she and Greg launched Jetta, a privately held oil and gas exploration and production firm. They soon sought land for Jetta’s offices, a plan that eventually expanded from modest digs to a much bigger building.
As of Oct. 5, the building was 50 percent leased. Anthracite and Jetta will occupy the top floors, with space available below and above the three floors occupied by Frost Bank. Frost also will operate a lobby-level banking operation.
The 12th floor will feature on outdoor cafe, with the 13th floor boasting high-tech meeting rooms available not just for tenants, but also for Fort Worth companies and residents.
In all, the building will offer 278,000 square feet of rentable office space and a parking garage with spaces for the Fort Worth Club and Morningstar Partners, which owns the former Fort Worth Star-Telegram complex at 400 W. Seventh St. adjacent to the site.
Bennett Benner Partners served as chief building designer, with Balfour Beatty Construction, chief contractor; Stream Realty, leasing agent; Bank of the Ozarks, lender; and Winstead PC, a legal firm that helped with legal issues.
All 25 floors are expected to be in place, or “topped out,” Bird said, by December 2017, with the structure completed in early 2018.
“It is a commitment to really be the bridge that bridges central downtown with the western side of downtown,” Bird said. “That’s really our hope for this project.”






