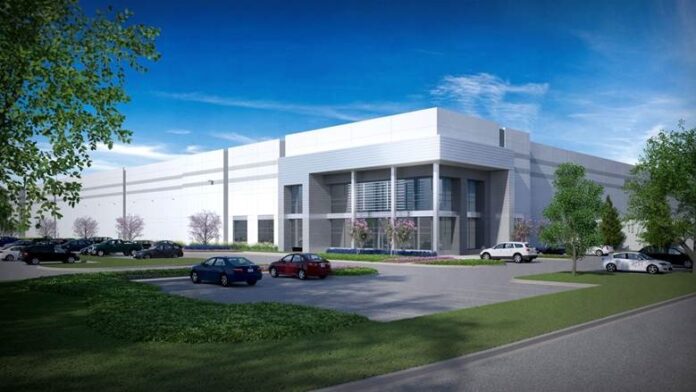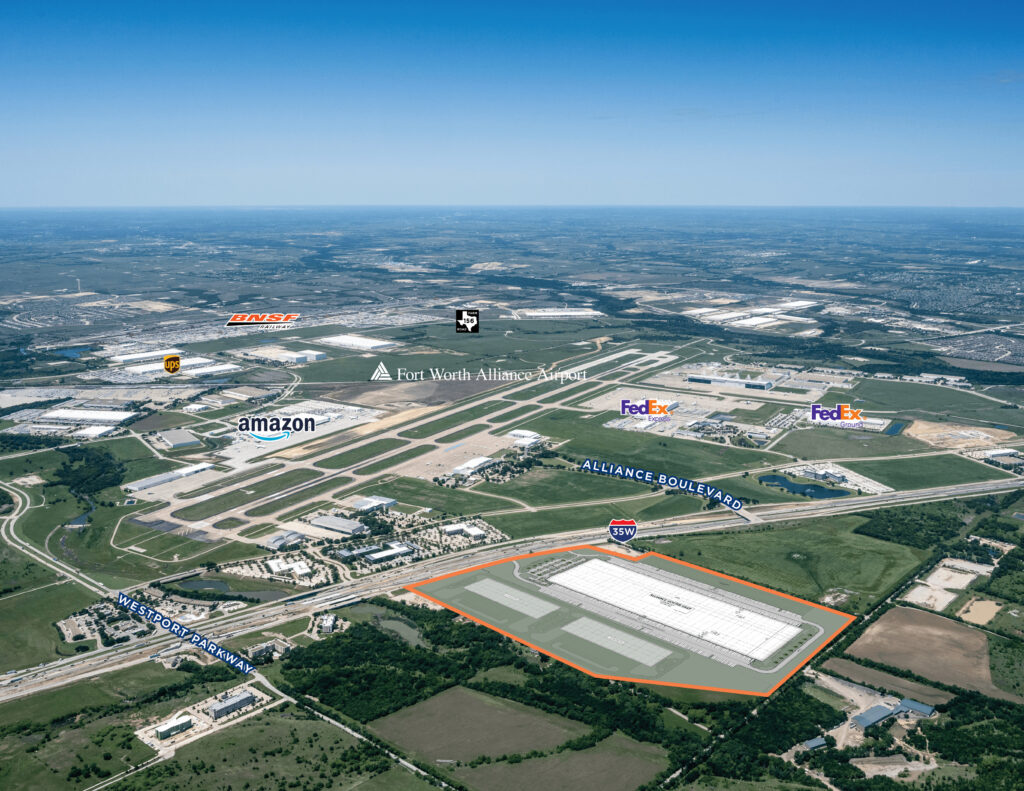Hillwood, developer of the 27,000-acre master-planned, mixed use AllianceTexas development in Fort Worth, announced it will build the largest speculative industrial building in its 30+ year history, totaling 1.2 million square feet.
Addressing the increased demand for space in AllianceTexas from some of the industry’s largest logistics and e-commerce users, Alliance Center East 1 will offer 1,240,584 square feet located directly on Interstate 35W.
This modern, class-A facility will break ground in July 2021, with expected completion in the second quarter of 2022, Hillwood said in the announcement.
“Over the last 18 months, Hillwood leased over 8 million square feet of industrial space within AllianceTexas, validating the significance of the development’s multi-modal logistics amenities, flexible real estate platform, and the depth of the existing workforce available within the region,” said Reid Goetz, senior vice president of Hillwood.
“We have seen an unprecedented acceleration in broad demand from customers that are retooling their global logistics networks, including e-commerce operations with next-day and same-day delivery requirements.
“Alliance Center East 1 is offered with the most modern and innovative building design in order to meet those requirements, along with a location directly on one of the most critical interstate freight corridors in the country, “Goetz said.
Alliance Center East 1 offers 40-foot minimum clear height, 620-foot building depth, 60-foot loading bays, on-site truck queuing, two 190-foot truck courts with land to expand to a third.
Providing ample parking space for on-site employees and trucks alike, current car park spaces total 236, with 271 existing trailer parking spots. Additional land onsite allows for the expansion of car parking spaces to over 1,438 spots or 511 trailer parking spaces, depending on future customer needs.
Spec tenant improvements, including main office space, LED warehouse lighting, warehouse power and dock door packages, will be constructed with the shell building, allowing a customer to immediately occupy and operate within the building upon construction completion, Hillwood said in a news release.
The company said Alliance Center East 1 will benefit from AllianceTexas’ robust transportation infrastructure platform, which includes the AllianceTexas Mobility Innovation Zone (MIZ), Fort Worth Alliance Airport and BNSF Railway’s Alliance Intermodal Facility.
The building is situated directly on I-35W and is in close proximity to AllianceTexas’ e-commerce network amenities: The Alliance FedEx Ground Hub, two UPS Ground Sort Hubs, the FedEx Express Southwest Regional Air Hub and Amazon Air Regional Hub.
Launched in 2019, the AllianceTexas MIZ is a first-of-its-kind “do tank,” leading smart infrastructure deployment to create a digital and physical sandbox testing and commercialization environment for partner companies. Unlike anywhere else in the nation, the MIZ provides customers with the scale, infrastructure and perfect backdrop for budding technologies in air and surface mobility.
Providing access to a trained and skilled workforce, Alliance Center East 1 will have access to the workforce recruitment, training and retention resources that are currently available to all AllianceTexas companies through the Alliance Workforce Center and Tarrant County College’s Corporate Training Center and Center of Excellence for Aviation, Transportation and Logistics (CEATL).
Alliance Center East is the development’s newest addition, located on Interstate 35W between the Westport Parkway and Alliance Boulevard interchanges. Alliance Center East includes more than 100 acres, with two future development sites totaling an additional 410,000 square feet. Alliance Center East 1 is being designed by RGA Architects and financed by Frost Bank. Peloton Land Solutions provided the building’s civil engineering design and Hillwood Construction Services will serve as the general contractor for the project.







