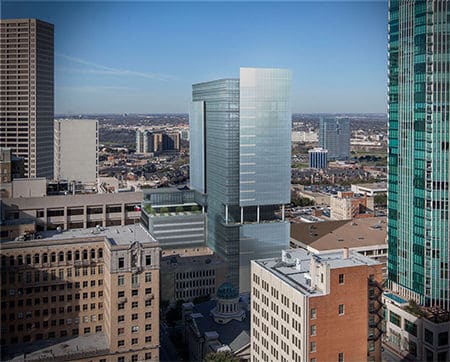Scott Nishimura
snishimura@bizpress.net
Plans for a 26-story mixed-use tower in downtown Fort Worth got the go-ahead from a design review board Monday.
The Downtown Design Review Board approved plans for Jetta Operating Co.’s 640 Taylor building on the site of the former Star-Telegram Annex. The building will include retail, office, parking, and residential, according to Jetta’s detailed plan, disclosed Monday.
The building will have 7,000 square feet of ground-floor retail, 230,000 square feet of office, 900 parking spaces, and six to eight residential units on the top two floors.
Jetta, whose offices are in the Fort Worth Club Tower across the street, had previously said it would move its offices into the new building.
“Another anchor tenant to be named will be the main building tenants with additional lease space available,” a summary of Jetta’s plan stated.
The parking garage will include spaces for the Fort Worth Club and Morningstar Partners, which owns the former Star-Telegram complex at 400 W. 7th St.
Pedestrian access to the tower will be from Taylor Street, where elevators will take them to the Sky Lobby level. The elevators will also open into the parking garage decks.
The ground-floor retail space will be along 5th, Taylor, and 6th streets.
Jetta will improve the sidewalks with color pavers, planting areas, and pedestrian lighting.
The Sky Lobby will feature a security and visitor check-in area that guests must pass through enroute to the elevator bank. The Sky Lobby floor also will include conference facilities.
The office floor’s facade will feature a high-efficiency insulating glass curtain wall, metal panel, and metal louver system.
The parking structure will have a curtain wall and metal louver system, allowing air and light into the garage. The ground-floor lobby will have double-height glass walls.
The sky lobby and dining level will feature views through full-height glass walls onto a 3,400 square-foot dining deck facing Sundance Square.
The dining level is designed for a restaurant and small cafe for tenants and the public.
Adjacent to the dining area, Jetta will build a 3,200-square-foot roof garden with extensive landscaping and shade structures.
The dining and roof garden areas will be available for private events.
Bennett Benner Partners is the project’s architect.






