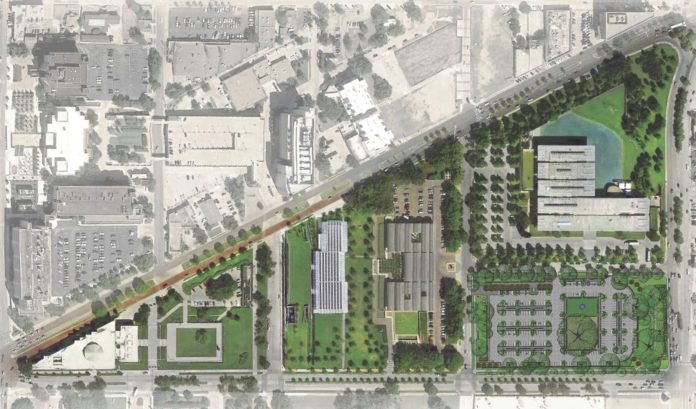The Kimbell Art Foundation announced May25 its plans for $8 million in improvements to its Darnell Street parking lot and green spaces located east of the Kimbell Art Museum’s main campus.
The new space, once completed, will continue to provide free car and bicycle parking to museum visitors as well as an integrated Bike Share pad, enhanced landscaping, green recreation spaces and shaded pedestrian walkways.
The 227 parking spaces will be flanked by shaded pathways with a wayfinding system that will provide museum directions. Like the Kimbell’s east parking area, the new lot will have concrete pavers. The number of parking spaces is down from the current 291 parking spaces, allowing the Kimbell to increase the width of the parking spaces and the drive aisles to one-foot wider than required and to maintain as much green space as possible.
Much of the property’s green space will be retained and enhanced, according to a Kimbell news release. Of the approximately 60 trees, nearly all will remain – including the JPS Oak, which has been cared for by the Kimbell Art Foundation. The tree will enjoy a new environment, designed for its long-term health, with seating areas for visitors and pedestrians. An additional 81 new trees will be added to the site, including live oaks, cedar elms, river birch and red maples.
With the completion of the Renzo Piano Pavilion in 2013, the Darnell parking improvements mark the final phase of the Kimbell’s campus redevelopment. The Kimbell Art Foundation said the project would be developed and executed by area firms. The new lot has been designed by Joe and Tracy Self, principals at FIRM817, an architecture firm.
“There is a lot of talent in our community,” commented Ben J. Fortson, vice president of the Board of Directors of the Kimbell Art Foundation. “I have long admired the Selfs’ knowledge of and sensitivity toward Louis Kahn and the Kimbell’s campus, and I think they have created a plan that will turn the Darnell area into a gateway to Fort Worth’s celebrated Cultural District. The new space will welcome visitors and guide them to their destinations with picturesque landscaping and moments of respite, especially from the beating sun of our hot Texas summers.”
Commenting on the space, Joe Self said, “It’s a landscape that happens to have parking areas for cars. We were very much inspired by the Kimbell’s campus and chose materials and plant species that are reminiscent of the landscapes around the Museum’s Piano Pavilion and Kahn Building. Visitors will enjoy urban garden paths with tranquil views and resting areas that will transition them into the serenity of the museum’s architecture.”
The Darnell Street property is located on a nearly six-acre block bound by University Drive, Lancaster Avenue, Van Cliburn Way and Darnell Street and is the last area in the art museum triangle of the Cultural District to be developed. The now crumbling asphalt parking lot was once home to the Fort Worth Independent School District’s administrative complex, until the offices were relocated to 100 University Drive in 1993. With the cooperation of FWISD and the collaboration of the Van Zandt family – the former land owners – the Kimbell Art Foundation was able to purchase the land in 1998 and add free art museum visitor parking to the area.
Tucked within the parking spaces and trees will be a 30 x 50-foot grassy area encompassing a shallow, round water feature, 18 feet in diameter and only seven to eight inches deep. On the hour, an eight-foot-high column of lighted water will shoot into the air for one minute. The space will also include wood and metal shade structures as well as multiple concrete benches, inspired by those of the Kimbell’s two buildings.
From the street, the space will appear to be more of a park than a parking lot, with a boundary of three-foot shrubs shielding it from passersby. A new terraced retaining wall, constructed of architectural concrete, will replace the current wood trestle wall on University Drive. Environmentally appropriate plantings will fill the terraces. A one-half-kilometer shaded walking path will loop around the block.
Construction on the project will begin in July and is expected to take 18 months to complete.






