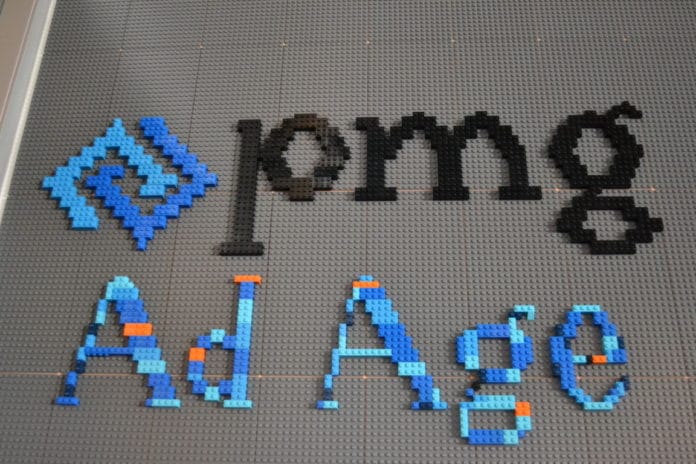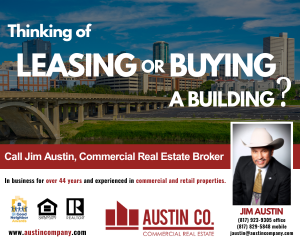Same Place, New Space
Address: 2821 West Seventh St., Suite 270
Square footage: 11,199
Leasing Broker: Peloton Commercial Real Estate
Architect: VLK Architects
Lead Contractor: Taurus Commercial
What PMG stands for: Performance Media Group
Year PMG began: 2010
Notable clients: Travelocity, J. Crew, Beats by Dre, Sephora
Website: pmg.com
A wall of Legos, shaded patio and working bar make up the newly expanded office of digital advertising agency PMG, but director of operations Pam Buyers said the best thing about the office is the added space.
“It’s almost like you could breathe because you just felt more space around you,” she said.
PMG held the grand opening of its expanded office Thursday, though the company has already been working in the space since June. The company added 6,637 square feet to its existing 4,562 square feet. The office now covers 11,199 square feet.
PMG did not disclose the cost of the expansion.
The larger space is a relief, considering the growing company used to be crammed into a 2,273 square foot office when PMG first began, Buyers said.
PMG first moved into the building in 2010. The business grew quickly within two years, adding new clients and hiring more personnel to prompt the company’s first expansion project in 2012. In that project, PMG added 2,289 additional square feet of space.
Still, the company continued to grow. PMG, whose clients include Travelocity, J. Crew and Beats by Dre, has added more than 50 employees in the past three years.
Because of the limited space, PMG staff had to schedule client meetings at venues outside the office. PMG soon realized the need for more expansion and began to look around Fort Worth for a place to relocate.
Then PMG’s neighbor, bowling alley Lucky Strike, closed down in 2015, leaving an empty space that included an approximately 2,000 square foot patio. PMG didn’t have to move after all, modifying its lease to fill up part of the space Lucky Strike had left over.
The company that designed the space, VLK Architects, also rebuilt Lucky Strike’s bar to become a multifunctional island countertop where employees can get coffee and work while sitting or standing. During after-hours events, the structure becomes a working bar serving alcoholic beverages.
Other features in the office include multiple conference rooms and individual booths where employees can work in privacy. Some of the walls have marker surfaces that employees can write on, and one wall allows employees to build with Legos.
“The Lego wall is just fun,” said VLK principal Sloan Harris, who worked as the director of the PMG project. “It allows them to just stop what they’re doing and just take a mental break.”
The rest of the office spaces are open, with connected desks so employees can easily communicate with one another, Buyers said.
The office spaces, private booths and patio create different work environments so workers can pick up their laptops and work in a variety of settings, he said.
Harris said the design appeals to younger employees, which make up the majority of PMG’s staff.
The PMG project was not the first time VLK designed a space in that style. VLK also designed the Fort Worth office of digital marketing agency iProspect with a similar concept in mind.
The design of a building depends on the company, Harris said. If the business were a law firm or real estate company, VLK would take a much different approach.
Buyers said PMG’s new office has created an almost motivational atmosphere for the employees.
“We want people to enjoy coming to work,” she said.
Her favorite feature is the upstairs deck that looks over the full office, she said.
“It’s like going to the top of a mountain,” she said. “You can see all over the space, so that’s cool.”







