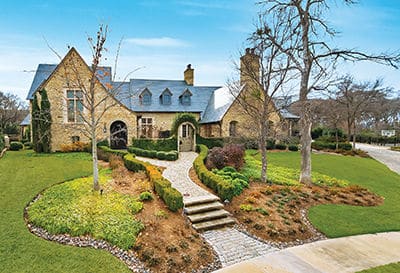Address: 3640 Middlewood Dr.
List price: $2,399,000
Year built: 2009
Square footage: 7,800
Beds: 4
Baths: 4 full and 2 half
Agent: John Zimmerman
jzimmerman@briggsfreeman.com
817-247-6464
Architect Larry Boerder designed this splendid example of a Cotswold manor house situated on over half an acre in the Riverhills subdivision of Edwards Ranch.
The two-story home includes a varied roof line reminiscent of smaller cottages that have been added onto over the centuries, much like the homes you find in the English countryside. The exterior is inviting with its stone façade complete with an ivy-covered arched gate leading to the front door.
Upon entering, visitors are welcomed into the gracious entry hall clad in shiny offset back marble. To the right, three coffered archways lead to the great room beyond. Hand-hewn vaulted trusses marry with the rich wood flooring. The windows, covered in long ivory drapes, open onto the lush covered patio and its extension of living space, while high dormer windows let the light stream into the expansive room.
A formal dining room, located just off the kitchen, pops with serene and stylish floral wallpaper. The kitchen was designed to handle any size feast or catered event on the grounds. The gourmet kitchen includes ample countertop space and a large center island. The eat-in kitchen also has a cozy fireplace for more intimate meals. Top-of-the-line appliances such as Sub-Zero and Wolfe, as well as a built-in Miele coffee maker, make the space both functional and efficient.
The main staircase and the informal family room are encased in dramatic coffered wood, with the apparent wood grain making for a warm and restful retreat.
Four oversized bedrooms are filled with natural light and endless decorating possibilities. The master bath is bright and bold with white marble and mirrors all around. A deep soaking tub and separate shower, along with separate sinks and dressing areas, add to the lush space.
The tree-lined backyard has an expansive view and is laid out well for entertaining, with a traditionally styled pool and spa. The covered outdoor living area, with natural stone under foot and rich wood overhead, includes a kitchen and fireplace of its own. A poolside gazebo even has trained wisteria growing atop its trellis roof.
Do you have a million-dollar home that should be featured in the Fort Worth Business Press? Contact Courtney Dabney at cdabney@bizpress.net






