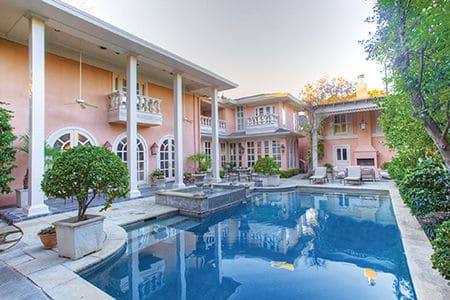Address: 1317 Washington Terrace, Fort Worth
List price: $1,995,000
Year built: 1929
Square footage: 5,182 square feet
Bedrooms: 3
Baths: 4 full, 1 half
Martha Williams
Williams Trew
817-991-9255 cell
817-570-9401direct office
This stately residence, located in the heart of River Crest, manages to marry historic elegance with modern luxury.
Situated on its shady lot, under a canopy of mature trees, this Mediterranean villa blushes in the dappled sunlight. The home has been sitting on one of the most desirable streets in Fort Worth since the Roaring Twenties but has been neatly updated to keep up with the times.
This stunning two-story features many beautiful details including ornate Corinthian columns bordering the front windows and entrance. The columns are repeated inside. Other graceful details such as rich moldings, high ceilings, intricate fireplaces and Sheryl Wagner-designed lighting fixtures in many of the bathrooms set this home apart.
Upon entry you are welcomed into an elaborate hall with its massive staircase. The winding wrought iron railing leads your eye to a monumental chandelier hanging above. Formal entertaining takes place in the separate living room, or the dining room just beyond with hand-painted wall paper from China and gleaming hardwood floors.
The great room is perfect for family time and adds to the flow with unlimited possibilities. Arched French doorways are mirrored by arched bookcases flanking the fireplace, all painted a crisp white. The space includes a massive bar, terra cotta-toned marble tile flooring and window benches for added seating. There is a cozy library just off the family room and living area clad in warm woods.
Designed with entertaining in mind, the kitchen boasts top-of-the-line appliances including a commercial-size gas range and additional prep sinks. There are two dishwashers as well as double warming drawers. The breakfast area overlooks the pool.
Upstairs there are three bedrooms including the master suite. The oversized master has its own sitting area with its own coffee bar, as well as beautiful rich wood paneling and intricate wood details. The master bedroom has a fireplace and speaker system and flows into the master bath area with separate his and hers baths, huge walk-in closets and stunning purple marble. A private balcony overlooks the backyard and pool. Just off the master is a laundry and office area.
As an added bonus, the guest house sits over the two-car garage with a large area that could be used as a game room or a spacious bedroom. There is a full bath, washer and dryer, and kitchen complete with bar and icemaker.
The lush backyard is beautifully landscaped featuring an outdoor fireplace and relaxing pool. Surrounded by privacy walls covered in trained ivy and lined with trees, it is a sanctuary in one of Fort Worth’s most convenient and respected neighborhoods.






