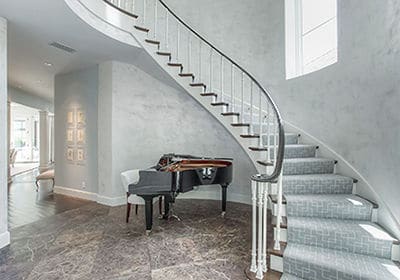Address: 4729 Washburn Ave.
List Price: $2,495,000
Year Built: 1988
Square footage: 5,190 square feet
Bedrooms: 3
Bathrooms: 5 full and 1 half
Martha Williams
Williams Trew
martha@williamstrew.com
817-570-9401
This house was originally designed by Jack Schutts for Jane and John Justin, to provide easy living in the city while also being large enough to house their collections.
Located just one block from the River Crest Country Club golf course, this stunning townhome features every imaginable amenity. Meticulous attention to detail in every room make this the ideal nest.
In 2015, the current owners completely renovated the home with an elegant and urban esthetic. Many modern conveniences were added such as state-of-the-art lighting systems, an Infinity HVAC system, new steel doors opening out to the courtyard, and a Sonos sound system so the house can be controlled from your iPad.
The home now amplifies its square footage with open and airy living spaces and a soothing color scheme. It is the perfect canvas to showcase the lifestyle and design sensibilities of its new owner.
A graceful entry features hardwood and marble inlay floors; the eye-catching spiral staircase has ample room to house a baby grand piano underneath. The spacious formal living room is just beyond, with a modern fireplace and sleek stone surround. There is also a view to the sunny courtyard and a beautiful birds-eye maple bar complete with full-size wine cooler.
The kitchen, family room and informal dining area all share one open space, perfect for entertaining as well as family living. There is an additional wall of built-in cabinets with an abundance of storage in the family room.
The gourmet kitchen sparkles with stainless steel appliances and accents and crisp white marble counter tops. Upper cabinets shimmer with mica glass inserts. Off the family room is a private office that can be used for a television room or even a separate dining room.
The downstairs master bedroom features smooth Venetian plaster walls and his and hers bath with steam shower. It overlooks the courtyard and central spa complete with LED lights.
An elevator from the kitchen leads to the second-floor suite. Upstairs there are two private guest suites, each with its own modern spa bath, as well as another living area that could become a bedroom, playroom or exercise room.
The flexible floor plan offers so many options. Custom fixtures, appliances and fittings set this home apart.






