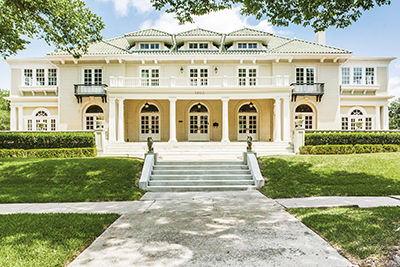Ryan Place Reimagined
Address: 1302 Elizabeth Blvd.
List price: $1,399,000
Year built: 1913
Square footage: 6,074 square feet
Bedrooms: 5
Bathrooms: 4 full, 2 half
Jennifer Demel
817-882-6688
Jennifer@burtladner.com
Built by John C. Ryan, the developer for whom the Ryan Place subdivision was named, this home has turn-of-the-20th-century charm with the modern upgrades that families require today.
The gleaming mansion on Elizabeth Avenue was designed by architect Wiley G. Clarkson, who is known for much work around the city. Period details and craftsmanship are the hallmarks of a historic property of this era.
This home has stunning curb appeal − the entire front view includes seven sets of French doors with arched casings and an expansive, tiered, limestone staircase leading to the dramatic covered front porch, which is lined with columns. The symmetrical layout of this Italian Renaissance home is expanded by two matching sun porches flanking each side of the first-floor living space. A green-tiled roof is studded with three matching dormers. Manicured hedges, Juliette balconies and window boxes complete the front facade.
As for finish outs, this grand home has been completely restored right down to the plaster walls, windows and hardware. All of the original hardware was saved and re-bronzed, bringing back its original luster. Period transom windows have been restored as well.
Expect incredible materials and features, such as all-marble bathrooms and fireplaces, as well as light fixtures adorned with sparkling Swarovski crystals. The formal living room is to the right of your entry and a grand dining room, clad in ornate woodwork, is to the left. A library with custom built-in features and sunrooms provide additional living space.
The upstairs has been reconfigured to provide four en suite bathrooms. The master suite boasts a marble bath and separate shower along with its own fireplace and a repurposed closet that takes in 300 square feet for the ultimate luxury, complete with corner windows, a central dresser and chandelier.
The former carriage house now serves as a three-car garage. The garage apartment above it lends and additional 675 square feet. The home has a full-size basement as well as an unfinished third floor that is plumbed for a bar and bath, ready for future expansion.
Sidebar:
IN 1911, RYAN PLACE
LURED CITY’S ELITE
When pioneer developer John C. Ryan laid out Ryan Place in 1911, it represented a culmination of the prosperity and intense development activity of the period. Ryan Place was conceived as an exclusive residential neighborhood for Fort Worth’s expanding business and professional elites located within the newly expanded city limits and near existing streetcar lines. For the first time the focus of Fort Worth’s wealth shifted in a concentrated manner from the central city to an outlying district. The decline of Summit and Pennsylvania avenues as residential enclaves of the Fort Worth elite dates from this time. Although planned subdivisions existed in Fort Worth prior to 1911 – most notably Chase Court, 1906 – Ryan Place was unprecedented in its scale and sophistication. Deed restrictions specified building types, materials and setbacks as well as costs of construction. The result is most striking on Elizabeth Boulevard, with its dignified entrance gates, uniform street trees, terraced lots and collection of impressive houses. – From City of Fort Worth, Ryan Place Historic District Design Standards and Guidelines






