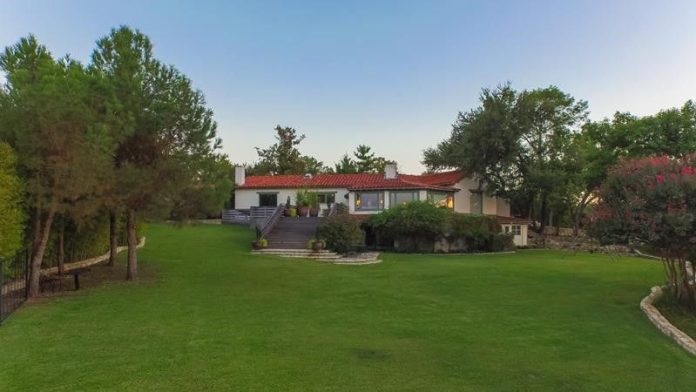Address: 52 Valley Ridge Road
List price: $4,750,000
Year built: 1948
Square footage: 9,043 square feet
Beds: 5
Baths: 5 full, 1 half bath
Listing agent: Talia Lydick
Williams Trew Real Estate
Talia.lydick@williamstrew.com
Office: 817-862-5661
This sprawling hacienda-style home built in 1948 is situated on 2 1/2 stunning acres right in the heart of Westover Hills.
Every room takes in the vistas overlooking the rolling hills of western Fort Worth. The estate is conveniently located in the heart of the city but feels more like a Hill Country retreat set on acres of isolated ranch land.
The home has been updated through the years, paying close attention to adding modern amenities while maintaining the authenticity and integrity of the original design. Charm and character combine neatly with comfort and elegance.
The house is designed for breezy entertaining with overlooks and decks positioned to enjoy the expansive views and wide-open Texas sunsets. Lush landscaping includes a manicured lawn, colorful central courtyard and a flagstone-paved outdoor dining room.
A large pool and hot tub are located off the master bedroom. The long rectangular pool is surrounded by greenery, affording a shady oasis for both active families as well as leisure-seekers. An added bonus is a one-bedroom guest house for intimate entertaining and hosting your out-of-town guests.
The master bedroom also boasts a remodeled spa bath complete with soaking tub, separate shower enclosure with frameless glass door, and plenty of built-ins for added storage and organization. A window above the vanity brightens the space, letting in loads of natural light.
The home has four bedrooms and five and a half bathrooms, along with many interesting spaces including a spacious and vibrant library, an office and sitting area overlooking the treetops.
The great room is massive, topped with a warm wood beam ceiling. Wooden beams are used through the other main rooms as well, and the craftsmanship of inset beams shows over door facings and walls of windows. Saltillo and vintage red tile flooring tie the space together and hardwoods cover the remainder of the vast living areas. It’s all in the details.
The modern kitchen is warmed by its own fireplace. Muted sage cabinetry blends with high-quality stainless appliances as a designer’s eye brings together a palette of mixed materials. A center butcher block island adds extra functionality to the space. Like the rest of the home, the kitchen was designed to take in the views.






