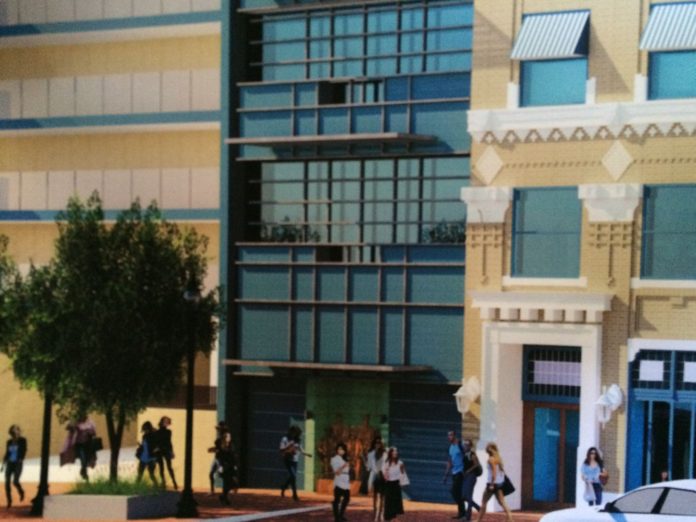Plans for a three-story duplex on Houston Street are moving forward, as the Downtown Design Review Board (DDRB) approved the height and massing of the structure Wednesday.
The DDRB is responsible for making sure all structures in downtown Fort Worth abide by a uniform standard. Builders must apply for a Certificate of Appropriateness from the board, which will allow applicants to build a new development or remodel an existing one. George F. Cravens, owner of the Flatiron Building, requested a Certificate of Appropriateness to build the duplex. Raymond O’Connor of O’Connor Architecture and Interior Design presented before the DDRB on behalf of Cravens.
The duplex, which will be located at 1002 Houston St., will stand between the Flatiron Building and Park Central Hotel. One side of the duplex will face Houston Street, while the other side will face Hyde Park.
O’Connor Architecture and Interior Design will design the structure, which will feature blue-green glass on the exterior. On the bottom level, a life-size bronze sculpture of Butch Cassidy’s “Wild Bunch” will face Houston Street. Italian artist Franco Alessandrini will design the statue.
The duplex will be a private residential space with a garage that can fit up to two cars, O’Connor said. The building will be between 3,500 and 3,800 square feet.
The DDRB motioned to approve the design concept but requested that Cravens and O’Connor provide more details on what materials will be used for the building, as well as how the design of the bronze statue relates to the rest of the structure. The DDRB also requested that O’Connor and Cravens reconsider how the structure as a whole relates to its surrounding architecture.
Hines, owners of the Pier 1 Building, were scheduled to present concepts for apartments on the property at 1 Pier 1 Place, but they delayed their presentation.





