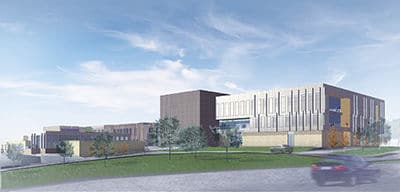Corgan
401 North Houston Street
Dallas 75202
214-748-2000
www.corgan.com
As construction progresses on the I.M. Terrell school site, the design that will repurpose this Fort Worth landmark into a resplendent showplace for 21st Century learning begins to take shape.
Fort Worth school district officials and community leaders broke ground in March on the $55.8 million renovation project that will transform Terrell, built in 1882 as Fort Worth’s first black high school during the era of racial segregation, into the combined Visual and Performing Arts Academy (VPA) and Science, Technology, Engineering and Math Academy (STEM) for ninth through 12th graders.
The international architecture firm of Corgan has designed a facility that is cutting edge, flexible and preserves the historic integrity of Terrell while adding new, modern elements.
Eric Horstman, a principal in Corgan’s Dallas office, said redeveloped campus will take full advantage of its formidable perch on a hillside facing the Trinity River on one side and downtown Fort Worth on the other.
“This is really a gateway project for Fort Worth,” he said.
The architects want the school to stand out in a large way so they have designed an imposing structure that will be difficult to miss.
The new main entrance will be beneath a canopy that arches over the old Terrell building and joins it with the modernistic, 21st Century glass and steel performing arts building. This design element will be visible from the highway and will define the campus as a gateway to downtown.
Architects chose this option rather than building an addition to Terrell.
“We believe that this new iconic element will build on the existing I.M. Terrell and re-enforce this site as an important landmark for both the city of Fort Worth and the Fort Worth ISD, announcing to the world the presence of great things happening here,” Horstman said.
He said the new facility is envisioned as “best in class” campus where students can use the various spaces “in ways they haven’t even imagined yet.”
The design borrows from of trends in higher education building designs that integrate the arts and sciences. Adapting this concept for a public high school is cutting edge but will allow “the curriculum to be more relevant to the real world,” Horstman said.
The new building will have about 65,000 square feet of space on two levels. The new performing arts building will house the main auditorium with 800 seats and a full fly loft proscenium stage, including full rigging capacity. Other amenities will include a scene shop, green room, and dressing rooms.
Outdoor and courtyard space is another key element of the design and architects studied iconic Fort Worth designs such as the Renzo Piano addition to the Kimbell Art Museum and Japanese architect Tadao Ando’s design of The Modern Art Museum of Fort Worth for inspiration on creating these spaces and giving this school a “sense of place,” Hortsman said.
The south entrance of I.M. Terrell will open into a “museum” area for the students and alumni to display memorabilia. It will also serve as a meeting space.
School district officials said the project will renovate or re-purposing about 132,000 square feet of space but not all will be physically altered.
Before the project moved forward, school district officials hosted a series of “visioning sessions” to give the community an opportunity to weigh in on the design.
“The design is cutting edge and incorporates all the thought and ideas of all our stakeholders,” Superintendent Ken P. Scribner said in a statement.
After serving for many years as a high school, I.M. Terrell was closed and then thoroughly renovated in 2007 and converted to an elementary school with additional space for the district’s technology and testing departments, which will all be to accommodate the new academy.
Terrell’s auditorium will remain untouched, with the exception of upgrades to lighting and sound systems, to be used for additional performing space.
The rest of the Terrell building will be used as classrooms and warehouse-like “maker spaces” that can be adapted to various uses such as a hospital room or laboratory.
“There will be a black box theater that might present a one-act play one day and a battlebot match the next,” Horstman said.
The architects intend for most of the facility’s space to be integrated for VPA and STEM students rather than separated by discipline.
The school is expected to open to ninth graders in 2017 and will add a grade level each year after that. It will accommodate 800 students initially, 500 in the arts and 300 STEM students.
Funding for the project was approved by voters as part of a 2013 capital improvement bond program.
Con-Real Turner is the construction manager at-risk for the project.
Besides this project, Corgan’s other high-profile Tarrant County projects include the $2.7 billion renovation and upgrades of terminals A,B,C and E at Dallas-Fort Worth International Airport, a new NBC 5 Universal studio facility, the American Airlines Integrated Operations Center and refurbishment of The Tower in downtown Fort Worth after it was badly damaged by a tornado in 2000.






