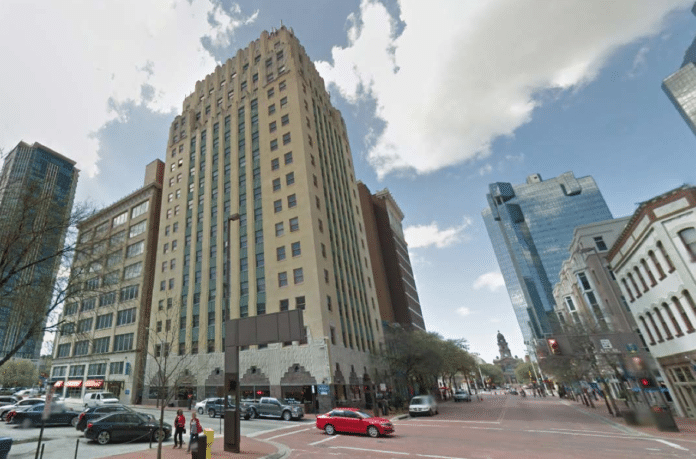Plans to turn the Sinclair Building into a Marriott Autograph Collection Hotel have hit a few snags since getting approved for tax increment funding (TIF) last year, but developers are still confident that the project will finish on time.
“We still feel good about hitting the December 2017 CO [certificate of occupancy] deadline,” said Farukh Aslam, manager at Sinclair Holdings LLC, which owns the hotel.
Aslam attended the joint meeting of the Downtown and Lancaster TIF boards May 16 to amend agreements for two of his projects: the Sinclair Building at 512 Main St. and Hilton Hotel Annex at Eighth and Commerce Streets, which the developer plans to turn into apartments. Last year, the Downtown TIF board granted about $5.3 million for the Sinclair Building, while the Lancaster TIF board granted about $4.8 million for the Hilton Hotel Annex. Since the projects have the same developer, the boards originally had both agreements grouped together – thus, incentives for the Sinclair Building would only be given if the Hilton Hotel Annex was completed, or vice versa.
The developer then requested changes to the agreements, as both projects have two separate lenders that would not move forward unless the TIF agreements were separated. Both boards approved the separation on May 16.
The separation of the two agreements was one of the hurdles the developer had to face before moving forward with the Sinclair Building project. Aslam said in March that the project also got caught in the backlog of applications seeking approval from the U.S. Department of the Interior, which needed to review the plans since the Sinclair Building is considered a historic structure. The plans eventually received approval.
Plans for the Sinclair Building include turning the 1930s Art Deco-style building into a four-star, 160-room Marriott Autograph Collection Hotel. The Hilton Hotel Annex, which is currently vacant, will become a 125-unit apartment with 6,000 square feet of ground floor retail. Both projects are scheduled to finish in December 2017.
The 16-story structure, on the northwest corner of Main and Fifth streets, was built in 1930 and reflects the Art Deco architecture of the time. Designed by Wiley G. Clarkson and built by Harry B. Friedman, it underwent a 1990 restoration that transformed the lobby into a virtual museum, with display cases containing salvaged artifacts, as well as photographs taken before and after the restoration.





