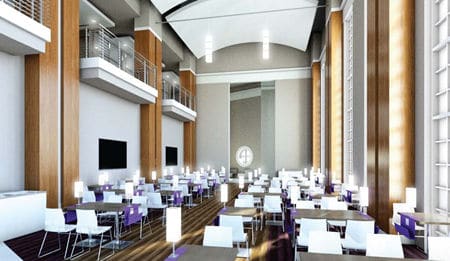The newest building in Texas Christian University’s Worth Hills Village development has opened, with the multipurpose dining hall serving sustenance in an ecologically conscious setting.
Designed by KSQ Architects, the 39,200-square-foot structure offers 710 seats and four dining venues: a bistro, a Tex-Mex eatery, a grill and a grab-and-go market. It marks the anchor building for a community planned to house 1,770 students when complete. It supplements amenities already offered on the main campus.
The grand dining area features a high, classical barrel-vault ceiling. A balcony from the second floor connects visually to the second floor, where a glass-encased elevator and stair open to soft seating, Greek Life offices, and flexible space that can be used for dining, studying or special meetings and dinners, according to KSQ Architects.
The project team received LEED Gold certification from the U.S. Green Building Council, denoting several environmentally friendly features. It reflects the second-highest honor from the USGBC’s third-party verification program, with the TCU facility achieving a perfect score in the Innovation and Design Process category.
The project team also received high marks for the use of recycled content and materials, water use reduction, green power and energy measurement and verification, and offering public transportation access and alternative transportation incentives to students.
KSQ Architects, with local offices in Grapevine, has provided architectural services for more than 15 new or renovated residence halls on the TCU campus since 1995. KSQ teamed with The Beck Group of Dallas, Wallace Engineering, Huitt-Zollars Inc. of Fort Worth, Inc., Dunaway Associates Inc. of Fort Worth and Newman Jackson Bieberstein, Inc. of Dallas on the project.
More project information is available at http://www.ksqthegarret.com/?p=1393&cat=5&aID=true





