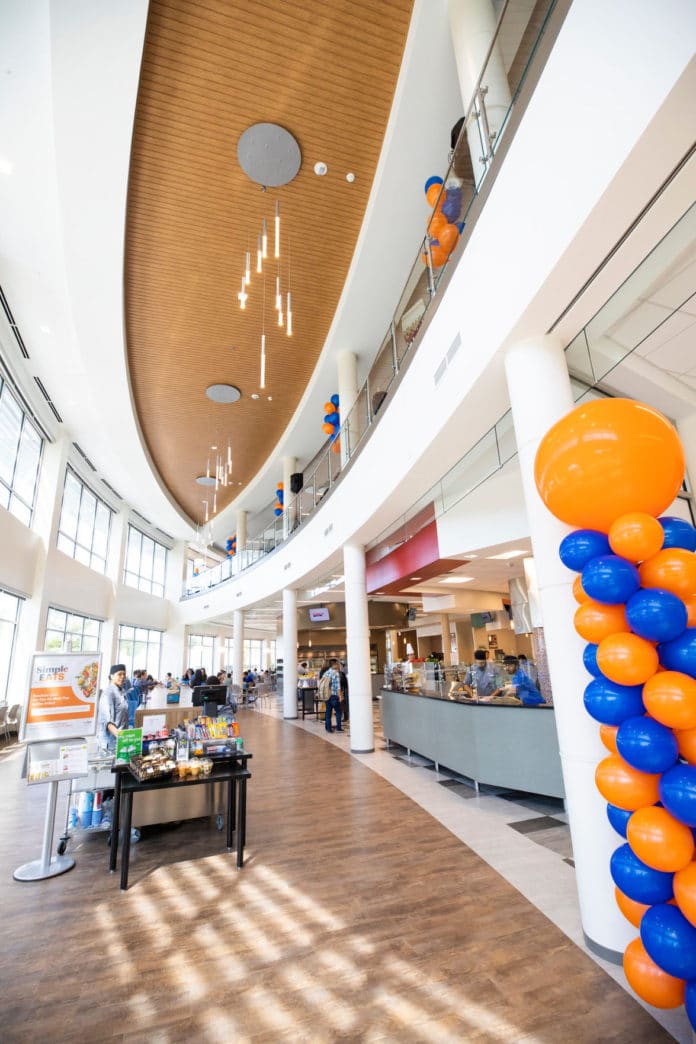The University of Texas at Arlington opened two new buildings on the west side of the campus Aug. 30 as the school opened up two new buildings on the west side of campus.
“We’re all Mavericks,” state Sen. Royce West, D-Dallas, said at the opening.
West is a UTA alumnus, who was student body president while a student at the school. He was one of several dignitaries in attendance.
“I don’t care if you’re Democrat or Republican,” said West, who also was a football player at UTA. “All of us here are Mavericks.”
Elected officials, university administrators and student leaders cut the ribbon at West Hall, UTA’s newest residence hall, and The Commons, a dining facility featuring different restaurants and traditional menus. State Rep. Tony Tinderholt, R-Arlington, presented UTA President Vistasp Karbhari with two grand opening certificates celebrating the buildings.
The Commons is a $21 million, two-floor, 39,000-square-foot dining and meeting facility. It’s open to all UTA students, faculty and staff. West Hall is a $46.5 million, 534-bed residence hall, the first to open at UTA since 2012.
Last semester, UTA opened the 1,500-unit West Campus Parking Garage, just north of The Commons.
West said students are a part of UTA’s DNA and legacy now.
“You know what Mavericks are all about,” West said. “We know the best days are ahead for UTA. We’re going to make UTA the No. 1 university in the state.”
Karbhari welcomed West, Tinderholt, and elected officials, which also included Arlington Mayor Jeff Williams, and council members Lana Wolff and Victoria Farrar-Myers.
“But I especially want to welcome the students,” said Karbhari, who said the new facilities are for them. “This is another milestone, another transformation for us.”
He said UTA just welcomed its largest freshman class in its history.
“These two facilities will continue to serve and continue the trend of inspiring a greater sense of community and lead to even greater student success for our residential and our off-campus students,” Karbhari said.
UT Arlington officials said Dayle Pettus with the Office of Facilities Planning and Construction with UT System was a leader on the West Hall project. BOKA Powell provided architecture, interior design, master planning and visualization services for the West Hall project. The general contractor was Hill & Wilkinson.
“Site development for the project required careful planning and construction sequencing because other contractors were simultaneously building UTA’s new dining hall and parking garage,” said Steve Camp, executive vice president at Hill & Wilkinson. “We were also mindful of meeting specific fall semester occupancy timelines.”
Consultants and engineers who assisted with the project include: Access by Design (ADA); Pacheco Koch, civil engineering; Summit, mechanical electrical and plumbing; CxL Building Services, commissioning services; and Zero/Six Consulting, building envelope services and Siemens.
For the Commons project, Hahnfeld Hoffer and Stanford were the architects and lead contractor was Linbeck Construction.
Other services were provided by Coker Engineering, fire protection; SRA Civil and Landscaping; Purdy McGuire, who provided mechanical and plumbing services; Yaggi Engineering, who provided electrical services and WJHW, who provided IT and communications services.
JQ Engineering provided structural engineering services for both West Hall and The Commons.
– FWBP Staff






