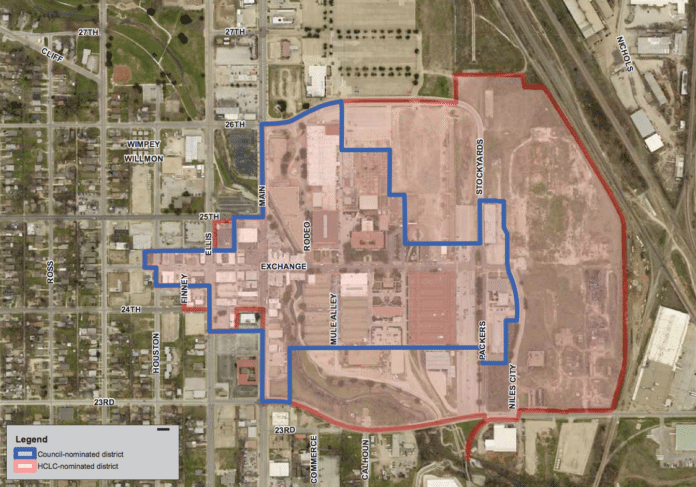Now that the boundaries for the Fort Worth Stockyards’ historic district are official, the city’s next step is to write a set of standards and guidelines that will govern development within the district.
The Fort Worth City Council voted April 5 to approve the smaller boundary drawn by city staff, as opposed to the larger boundary drawn by the Historic and Cultural Landmarks Commission and nonprofit historic preservation group Historic Fort Worth, Inc.
Councilman Sal Espino, whose district covers the Stockyards, said the smaller boundary “is the appropriate balance” between government regulation and independent development.
“The question before the council is a balancing test,” he said. “How do we encourage the right kind of development that makes the Stockyards available for future generations of Fort Worthians – I’m the father of three children – for my children, for all of our children and grandchildren here in Fort Worth? At the same time, we know that the Stockyards are in need of major infrastructure investment.”
With the boundaries in place, Code Studio – an Austin-based firm hired by the city on March 29 – will begin the process of writing the historic district’s standards and guidelines. Code Studio plans to hold a “charette,” a public event in which the community meets to give input on the development code. The group will host a kickoff event May 5, and the charette is scheduled for May 21-25, Code Studio Principal Lee Einsweiler said.
“Stakeholders know far more about the project area than the consultant team ever could in the limited time they’ve had available to study it,” he said. “Making certain that all of those stakeholders are at the table and can contribute to that process is critically important.”
The Stockyards now has three items governing development. The first item is a form of zoning known as “PD/MU-2” (that is, planned development and high intensity mixed-use), which regulates how buildings can be used. The second item is a design overlay district, which regulates building design. The third item is the historic district, which has certain protections that would help maintain the historic character of the area. The historic district is located within the design overlay district.
The city council had two historic districts to choose from: a smaller district spanning about 60.4 acres and a larger district spanning about 139.4 acres. City staff drew the smaller district last November, while the Landmarks Commission and Historic Fort Worth, Inc., drew the larger district back in January after hearing public comments that the district needed to be bigger.
The smaller district roughly encompasses a portion of Houston Street on the west, part of Stockyards Boulevard on the north, Niles City Boulevard on the east and 23rd Street on the south. The expanded district covers roughly the same area but also includes more of 23rd Street and the area east of Niles City Boulevard, allowing the former Swift and Co. property and Armour and Co. property to be included in the district.
After drawing the larger district, the Landmarks Commission voted to recommend that the city council approve the larger district and reject the smaller one. The Zoning Commission voted the same way at when it met in March.
But rather than taking the recommendations of both commissions, the city council voted for the smaller boundary.
Dozens of Fort Worth residents attended the council meeting to either support or oppose the districts. Supporters of the larger district like Libby Willis, former executive director of the National Trust for Historic Preservation of Fort Worth, wore yellow buttons that read “Stockyards Go Bigger.”
“Until we get form-based codes for the area, and even those can be changed at the request of a property owner, the area is largely unprotected,” she said.
The form-based code district, which regulates both building design and use, will replace the PD/MU-2 zoning and design overlay district. Code Studio will write not only the standards and guidelines for the historic district, but also the form-based code district.
The district plans and regulations came after the city council approved a $26 million incentive for California-based developer Majestic Realty and the Hickman family. Together known as Fort Worth Heritage Development, the duo plans a $175 million development over a 70-acre portion of the Stockyards that the Hickman family owns. The first phase of the project – turning the horse and mule barns on East Exchange Avenue into retail, restaurant and office space – is set to begin later this year.
About 30 percent of the Majestic-Hickman development falls in the smaller historic district boundary, said Kerby Smith, senior vice president of development at Majestic.
Majestic also has 23 demolition permits from the city. Many of those structures are part of the Swift plant, such as the loading dock and storage building. Mayor Betsy Price said that though the demolition permits have been issued, Majestic plans to analyze the buildings and consider repurposing them.
“The Stockyards are not about to be bulldozed, as the rumor has, for a Disneyland park,” she said. “It’s just not true.”
While the city works out the development regulations for the form-based code and historic district, Majestic will follow the guidelines of the design overlay district for its mule barn project, Smith said.
“We are protecting what people generally see as the Stockyards,” Price said. “It will remain intact.”
For more on the Stockyards development plans:
www.fortworthbusiness.com/news/the-stockyards-explained-navigating-the-stockyards-trail-through-the-city/article_0ab62c46-fa6d-11e5-9e72-475dfdd641e4.html
http://fortworthtexas.gov/






